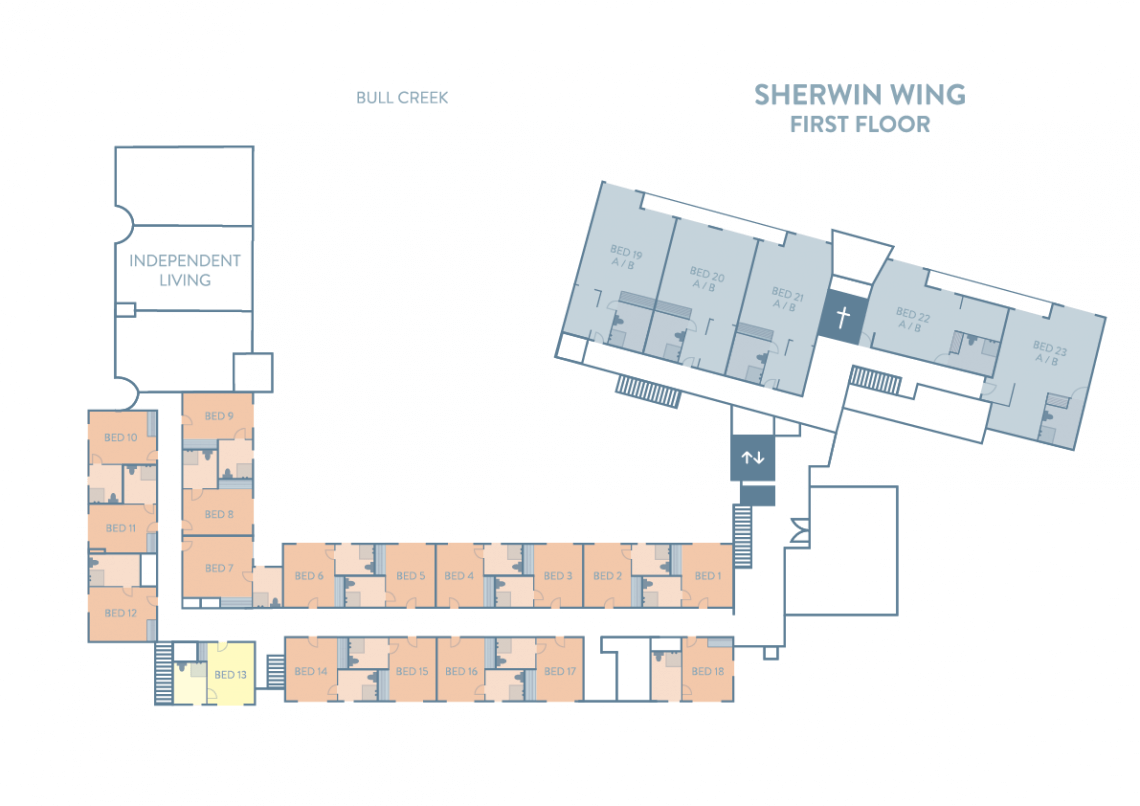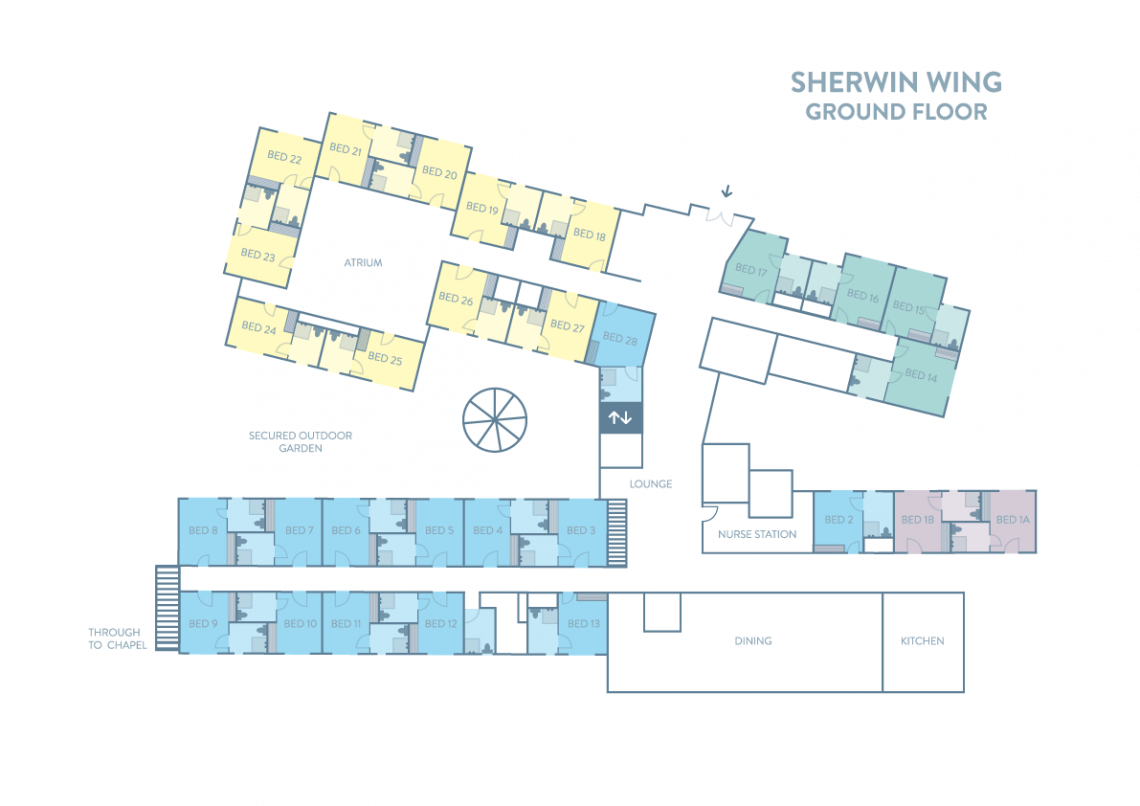

Our rooms allow residents to feel at home and continue their lifestyles to the fullest extent.
31 Webb Street, Rossmoyne, WA
Group 1 rooms are modest yet functional, and these ground floor rooms typically have a floor area of approximately 12 square metres and accommodate one resident. The semi-private ensuite is purpose-built and is shared with one other resident. Each room is equipped with essential features, including a hospital bed, a built-in robe, drawers, a dressing table, and window treatments. The room also features reverse-cycle air conditioning in addition to a wall-mounted electric fan. Situated at the quiet end of the facility, these rooms are conveniently located close to the dining room, nurses’ station, and lounge areas.
Room specifications
Name: Group 1
Category: Single
Maximum occupancy: One person
Number of rooms: 2
Size: 12m2 (excluding ensuite)
Amenities
Lounge
Dining
Sitting nook
Activities room
Multi-purpose room
Gazebo
Library
Common areas have an atrium for abundance of natural light.
Piano
Room inclusions
Manual adjustable bed
Bedside table
Built-in wardrobe – hanging space and shelves
Fabric curtains – privacy
Fly screens
Wide doors for ease of mobility
Stain resistant flooring, coloured carpet Individually controlled Reverse cycle AC
Ceiling fans
Shared bathroom between 2 adjoining rooms
Views to
Landscaped grounds
Gardens
Onsite Facilities
Aviary
Fish pond
Hair saloon
Chapel
Canteen/shop Additional services available with cost to our residents
In room Telephone service
Close Proximity to
Shopping village/centre
Banks
Post Office
Cafes & Restaurants
Chemist
RSL
Schools
Community services (Parks/gardens, Walking tracks – canning River, Community pool, Medical centre, Hostpital, Ambulance)
Transport – close proximity to
Bus stop
Train station
Major road access


Our rooms allow residents to feel at home and continue their lifestyles to the fullest extent.
31 Webb Street, Rossmoyne, WA
Group 2 rooms are situated on the first floor and provide accommodation for a single resident. The rooms are modest yet practical and have an approximate floor area of 12 square metres. Each resident has access to the private and exclusive ensuite. These rooms are equipped with essential features, including a hospital bed and a built-in robe. The room also features reverse-cycle air conditioning and a wall-mounted electric fan. Situated at the quiet end of the facility, these rooms are ideal for residents who want to retire to their own peaceful rooms or venture into the common areas for socialising and activities.
Room Specifications
Name: Group 2
Category: Single + private ensuite
Maximum occupancy: One person
Number of rooms: 17
Size: 12m2 (excluding ensuite)
Amenities
Lounge
Dining
Sitting nook
Activities room
Multi-purpose room
Gazebo
Library
Common areas have an atrium for an abundance of natural light Piano
Room Inclusions
Manual adjustable bed
Built-in wardrobe – hanging space and shelves
Fabric curtains – privacy
Fly screens
Wide doors for ease of mobility
Stain-resistant flooring, coloured carpet
Individually controlled reverse cycle AC
Ceiling fans
Private ensuite
Views to
Landscaped grounds
Gardens
Onsite Facilities
Aviary
Fish pond
Hair salon
Chapel
Canteen/shop
Additional services available with cost to our residents
In-room telephone service
Close Proximity to
Shopping village/centre
Banks
Post office
Cafes and restaurants
Chemist
RSL
Schools
Community services (Parks/gardens, walking tracks – Canning River, community pool, medical centre, hospital, ambulance)
Transport – Close Proximity To
Bus stop
Train stop
Major road access


Our rooms allow residents to feel at home and continue their lifestyles to the fullest extent.
31 Webb Street, Rossmoyne, WA
Group 3 rooms vary in floor size from approximately 14 square metres. These comfortable rooms are situated on the ground floor. Each room provides private accommodation for individual residents. The ensuite of each room is purpose-built and is exclusively available to the resident. Each room is equipped with essential features, including a hospital bed, window treatments, and a built-in robe. The majority of these Group 3 rooms also feature reverse-cycle air conditioning in addition to a wall-mounted electric fan for added comfort. Situated conveniently to most facilities such as the lift, dining room, nurses’ station, and lounge areas make these rooms an attractive proposition.
Room Specifications
Name: Group 3
Category: Single
Maximum occupancy: One person
Number of rooms: 13
Size: 14m2 (excluding ensuite)
Amenities
Lounge
Dining
Sitting nook
Activities room
Multi-purpose room
Gazebo
Library
Common areas have an atrium for an abundance of
natural light
Piano
Room Inclusions
Manual adjustable bed
Bedside table*
Built-in wardrobe – hanging space and shelves
Fabric curtains – privacy
Fly screens
Wide doors for ease of mobility
Stain-resistant flooring, coloured carpet
Individually controlled reverse cycle AC
Ceiling fans
Private ensuite
*Not all rooms have these features.
Views to
Landscaped grounds*
Gardens*
Onsite Facilities
Aviary
Fish pond
Hair salon
Chapel
Canteen/shop
Additional services available with cost to our residents
In-room telephone service
Close Proximity to
Shopping village/centre
Banks
Post office
Cafes and restaurants
Chemist
RSL
Schools
Community services (Parks/gardens, walking tracks – Canning River, community pool, medical centre, hospital, ambulance)
Transport – Close Proximity To
Bus stop
Train stop
Major road access


Our rooms allow residents to feel at home and continue their lifestyles to the fullest extent.
31 Webb Street, Rossmoyne, WA
Group 4 rooms are popular within this facility due to their location and size. Typically, the floor area of a Group 4 room is approximately 14 square metres. These ground-floor rooms each accommodate one resident. The private and purpose-built ensuite is for the exclusive use of the resident. Each room is equipped with essential features, including a hospital bed, window treatments, and a built-in robe. A few of the Group 4 rooms have drawer units and reverse-cycle air conditioning. A wall-mounted electric fan in each room provides added comfort. A pleasant outlook is a feature of these rooms which are also conveniently located next to key facilities such as the dining room, nurses’ station, and lounge areas.
Room Specifications
Name: Group 4
Category: Single
Maximum occupancy: One person
Number of rooms: 11
Size: 14m2 (excluding ensuite)
Amenities
Lounge
Dining
Sitting nook
Activities room
Multi-purpose room
Gazebo
Library
Common areas have an atrium for an abundance of
natural light
Piano
Room Inclusions
Manual adjustable bed
Built-in wardrobe – hanging space and shelves
Fabric curtains – privacy
Fly screens
Wide doors for ease of mobility
Stain-resistant flooring, coloured carpet
Individually controlled reverse cycle AC
Ceiling fans
Private ensuite
*Some rooms have these features available.
Views to
Landscaped grounds*
Gardens*
Onsite Facilities
Aviary
Fish pond
Hair salon
Chapel
Canteen/shop
Additional services available with cost to our residents
In-room telephone service
Close Proximity to
Shopping village/centre
Banks
Post office
Cafes and restaurants
Chemist
RSL
Schools
Community services (Parks/gardens, walking tracks – Canning River, community pool, medical centre, hospital, ambulance)
Transport – Close Proximity To
Bus stop
Train stop
Major road access


Our rooms allow residents to feel at home and continue their lifestyles to the fullest extent.
31 Webb Street, Rossmoyne, WA
Group 5 rooms are the most popular within this facility due to their spaciousness and direct access to secured, private external courtyards. These ground-floor rooms typically have a floor area of approximately 14 to 16 square metres and accommodate one resident. The private and exclusive ensuite is purpose-built. Each room is equipped with essential features, including a hospital bed, a built-in robe, drawers, and a dressing table. The room also features window treatments, reverse-cycle air conditioning, in addition to a wall-mounted electric fan. Group 5 rooms are conveniently close to the dining room, nurses’ station and lounge, and activity areas.
Room Specifications
Name: Group 5
Category: Single
Maximum occupancy: One person
Number of rooms: 4
Size: 14m2 (excluding ensuite)
Amenities
Lounge
Dining
Sitting nook
Activities room
Multi-purpose room
Gazebo
Library
Common areas have an atrium for an abundance of
natural light
Piano
Room Inclusions
Manual adjustable bed
Bedside table
Built-in wardrobe – hanging space and shelves
Fabric curtains – privacy
Fly screens
Wide doors for ease of mobility
Stain-resistant flooring, coloured carpet
Individually controlled reverse cycle AC
Ceiling fans
Private ensuite
Views to
Landscaped grounds
Gardens
Onsite Facilities
Aviary
Fish pond
Hair salon
Chapel
Canteen/shop
Additional services available with cost to our residents
In-room telephone service
Close Proximity to
Shopping village/centre
Banks
Post office
Cafes and restaurants
Chemist
RSL
Schools
Community services (Parks/gardens,
walking tracks – Canning River, community pool, medical centre, hospital, ambulance)
Transport – Close Proximity To
Bus stop
Train stop
Major road access


Our rooms allow residents to feel at home and continue their lifestyles to the fullest extent.
31 Webb Street, Rossmoyne, WA
Group 6 rooms are dual occupancy rooms with a floor area of approximately 20 square metres and can accommodate two residents. The semi-private ensuite is purpose-built and is shared with one other resident. Each room is equipped with essential features, including a hospital bed, a built-in robe, drawers, a dressing table, and window treatments. The room also features reverse-cycle air conditioning in addition to a wall-mounted electric fan. These rooms are located in a quiet area close to the main entry.
Room Specifications
Name: Group 6
Category: Double
Maximum occupancy: Two person
Number of rooms: 5
Size: 20m2
Amenities
Lounge
Dining
Sitting nook
Activities room
Multi-purpose room
Gazebo
Library
Common areas have an atrium for an abundance of
natural light
Piano
Room Inclusions
Manual adjustable bed
Bedside table
Built-in wardrobe – hanging space and shelves
Fabric curtains – privacy
Fly screens
Wide doors for ease of mobility
Stain-resistant flooring, coloured carpet
Individually controlled reverse cycle AC
Ceiling fans
Private ensuite
Views to
Landscaped grounds
Gardens
Onsite Facilities
Aviary
Fish pond
Hair salon
Chapel
Canteen/shop
Additional services available with cost to our residents
In-room telephone service
Close Proximity to
Shopping village/centre
Banks
Post office
Cafes and restaurants
Chemist
RSL
Schools
Community services (Parks/gardens,
walking tracks – Canning River, community pool, medical centre, hospital, ambulance)
Transport – Close Proximity To
Bus stop
Train stop
Major road access